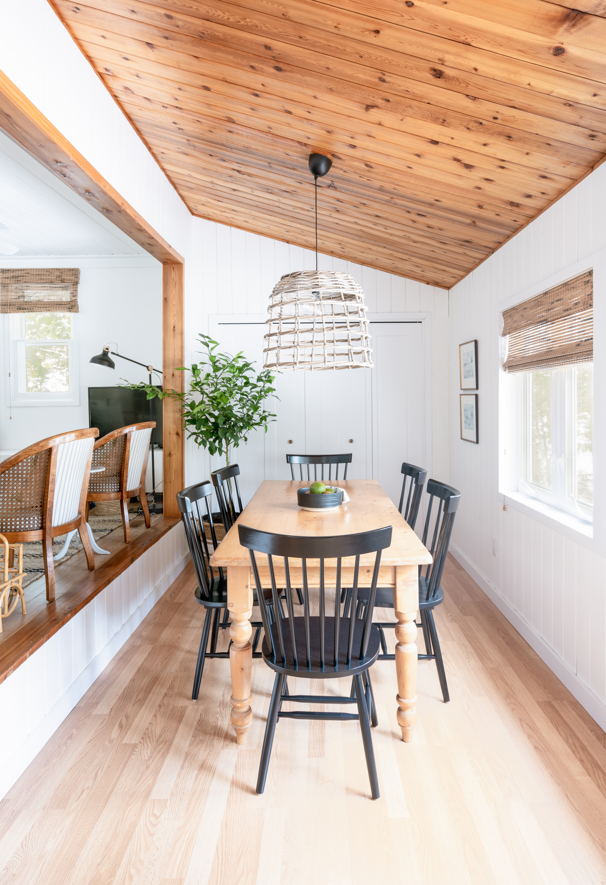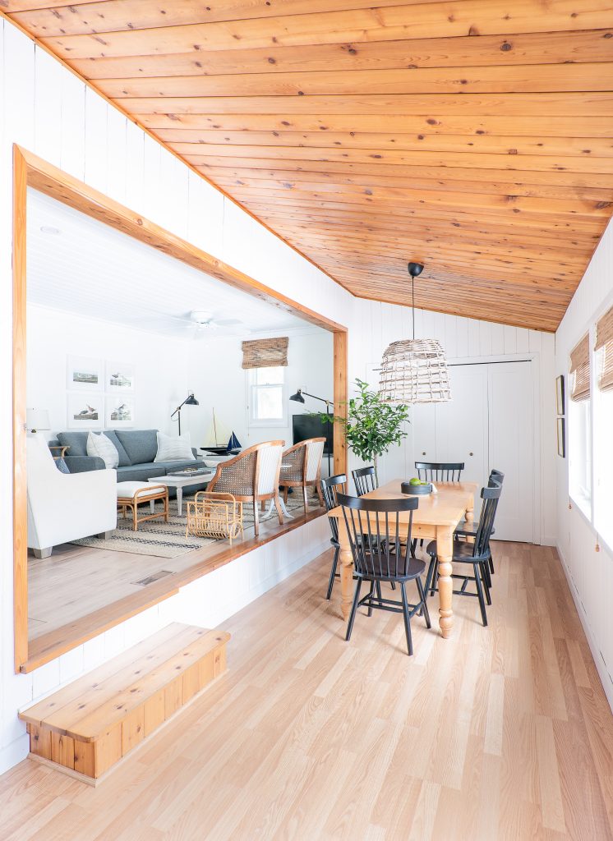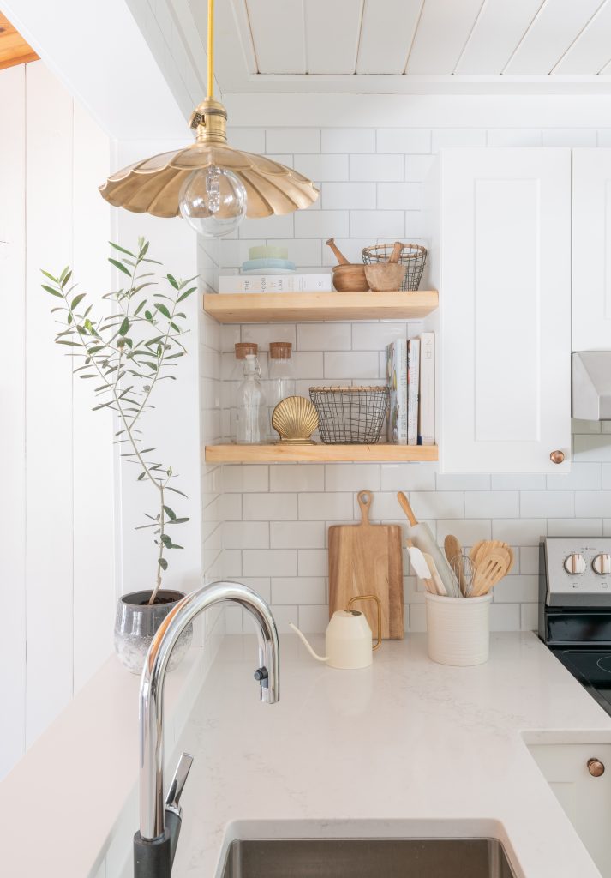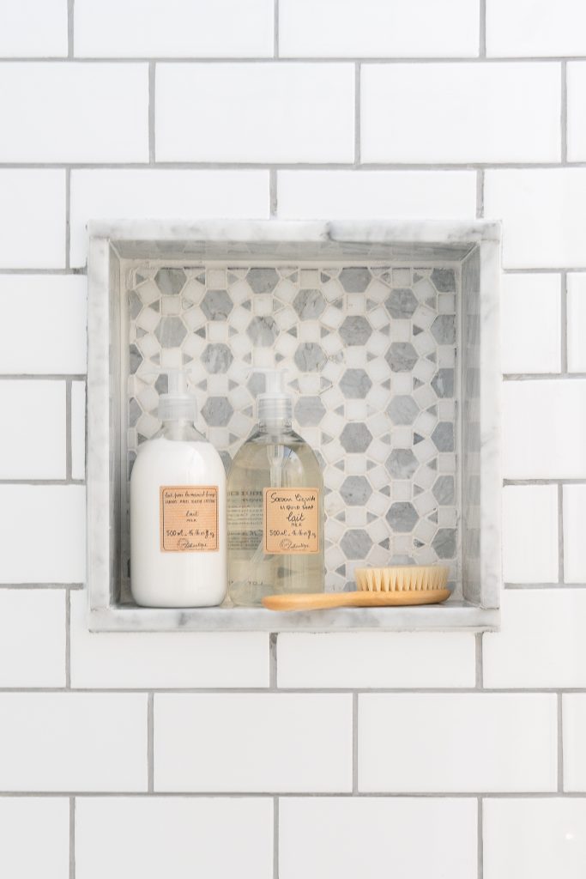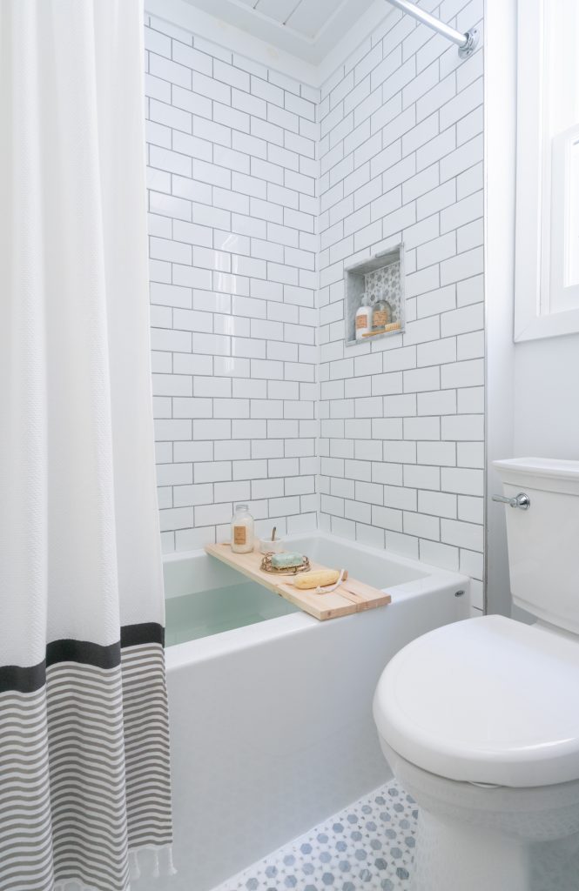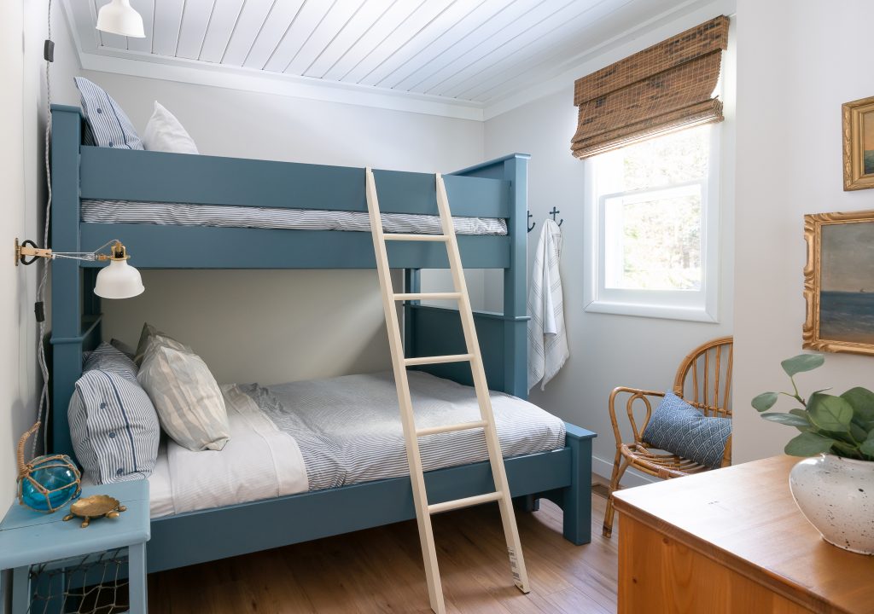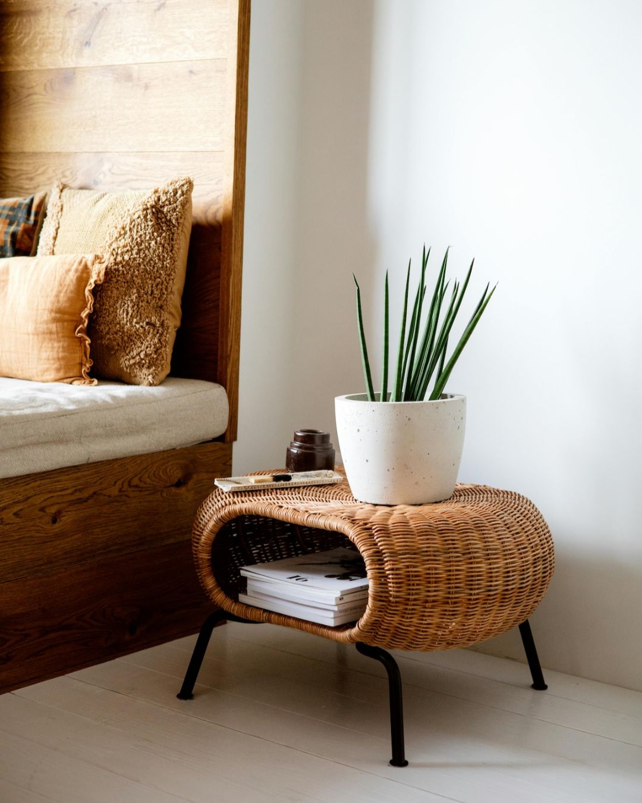Who doesn’t love a good transformation?! We know we do, so when we saw how this designer transformed a drab cottage into a dreamy Airbnb we knew we needed to share it! Not only is this transformation shocking in the best way but we still can’t believe that these photos are the same property. Scroll on to see how they transformed a drab cottage into a dreamy Airbnb!
The Interior Designer Tiffany Leigh Piotrowski of Tiffany Leigh Design shares,
The house overall had dated finishes and furnishings when we purchased the property, and had been left in a state of disrepair. Dark panelled walls made the space feel smaller and darker than it needed to be, and awkward layout choices in the kitchen and the bathroom compromised the function greatly. We purchased the house as an estate-style sale, so we had a lot of old furniture and belongings to clear out to start to see the potential of the space. Our goal for the house was to create a coastal retreat where people could come and really feel at ease.
We wanted to take the space from a dark cottage in the woods to a bright beach shack. The biggest issue with the kitchen was an awkward layout, with the fridge partially blocking the side door, a teeny tiny gas fridge, a peninsula cutting the small area in half, and a cramped eating area. The carpet flooring in the kitchen was problematic from a cleanliness standpoint as well. Our goal for the kitchen was to increase function and also give the space an aesthetic identity that matched its beachy location.
One thing that we did was increase the size of the pass-through opening above the sink (once the exterior window before an addition was put on the cottage in the 90s!). This brought in a lot more natural light. Think about increasing the size of your window if it’s within the budget. The white subway tiles are light, bright and glossy, so they reflect and bounce light. Polished surfaces will add a little extra shine and lightness to your space. We rejigged the layout and moved the eating area to another area of the house to allow us to move the fridge to the blank wall with a full-height pantry. Pantries help to maximize storage in a small space. If you have a dark kitchen, try removing some upper cabinetry, which can feel heavy as well as cast shadows.
Since this is a short-term rental, we don’t need a tone of kitchen items. So, we removed all upper cabinets along the long wall and the pantry helped us to do this while still providing guests with some storage. I removed the peninsula altogether to keep the space more open and accessible. The dated carpeting was ripped up in favour of a light wood-look laminate. We added a dishwasher. In my opinion, dishwashers are super important in this dreamy Airbnb because people really want to be able to unwind and relax.
We created the floating shelves using building lumber to display some decorative objects. We selected hardwearing materials like quartz countertops (Montauk by Hanstone) for durability in a vacation home. While these were a splurge, we saved elsewhere. Like using ready to assemble cabinets and less expensive appliances, which also take a beating from renters. The white subway tiles are light, bright and glossy, so they reflect and bounce light. Polished surfaces will add a little extra shine and lightness to your space. I tiled the backsplash myself as a DIY to keep costs lower.
While we kept the majority of the space neutral, we added a pop of fun colour on the side door leading to the barbecue. To aid with the coastal feel, we clad the old popcorn ceiling in tongue and groove panelling. Things tend to get broken in a dreamy Airbnb so opt for inexpensive decorative objects. A runner from IKEA was inexpensive, easy to replace, and helped add some texture to the space. For artwork, we had commissioned paintings of the beach by a local artist, Stephanie Fehrenbach, based on some photos I had taken of the beach.
Wow! Talk about a transformation. What single action do you think transformed this space the most?
Painting the walls a nice, fresh white had the biggest impact on this space. The dated panelling and wallpaper made the space feel out of touch and dark. The white paint allowed the wood ceilings to really shine. This created a nice, bright base for the coastal aesthetic we were hoping to achieve.
We would love to know more about you. How did you get started in interior design and what makes you different?
I was in university heading down a different path when I realized I wasn’t following my true passion. Immediately upon graduating, I enrolled in design school and got hired part-time working for a famous Canadian designer’s firm. They hired me full-time when I graduated and I worked there for 4.5 years. Then launched my own firm in 2019! I think what makes me different is that I really believe that good design is achievable at any price point.
While my design services cater to projects with larger budgets, I provide a tone of free advice, design tips, and DIYs on my blog and YouTube channel so that everyone can achieve a bit of the TLD magic. I know what it’s like to have to complete a personal project on a budget (in fact, the cottage was one!) and want to help people who may not have the resources to hire a designer right now.
What would you describe your interior design style as?
I always say my style is California Cool meets Little House on the Prairie. Which is a funny way of saying that I love the coastal and contemporary aesthetic of Cali, with a healthy dose of primitive antiques and rustic vintage objects. In fact, we have our own vintage shop TLD Curated which drops a collection of specially selected vintage finds each season!
Where do you turn for inspiration in your everyday life?
We just moved to a lakehouse on 100′ of shoreline on Lake Simcoe. Since moving, I’ve found I’m getting more inspiration from stepping away from the screen and apps, and enjoying a paddleboard out on the water. Travel is another big source of inspiration for me, and I can’t wait until we can travel again!
The Stats
Location: Sauble Beach, Ontario
Square Footage: 800 sq.ft.
Year Built: 1957
Bedrooms: 2, Bathrooms: 1
Back door paint colour is Restful Retreat by Beauti-Tone Paint
All lighting is Hudson Valley LightingCabinet Hardware is Hickory Hardware
Faucet + Sink: Blanco
Countertops: Hanstone (colour: Montauk)
Cabinets: Home Hardware
Flooring: Home Depot
THE BEFORE PHOTO’S
If you loved viewing how this designer transformed a drab cottage into a dreamy airbnb, then check out this coastal farmhouse tour!



